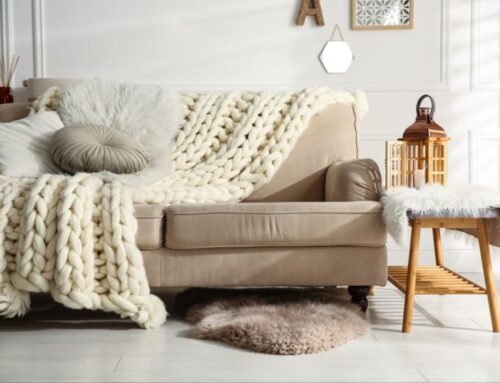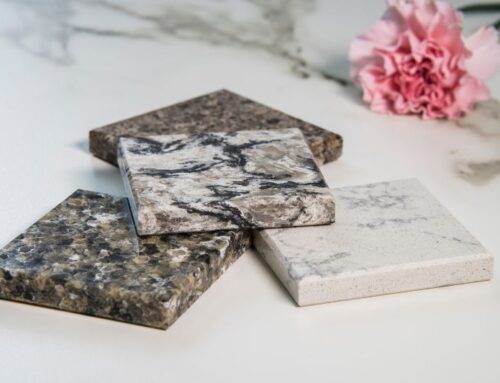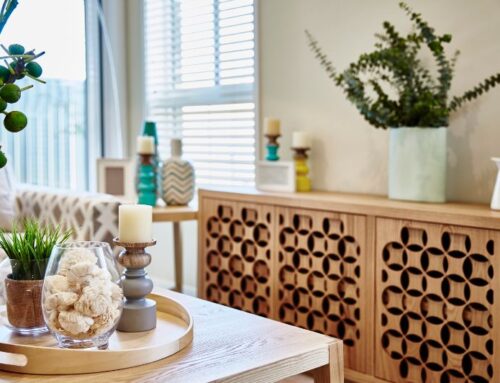Five Kitchen Layouts That Were Doomed to Fail – And How to Avoid Them
When it comes to kitchen design, the layout is one of the most important decisions homeowners can make. A well-designed kitchen can elevate your home’s functionality and beauty, but a poorly planned kitchen layout? It can turn the heart of your home into a frustrating space to navigate. Stephen shares some things he’s learned in over 12 years of building experience along the Mississippi Gulf Coast.
“I’ve seen firsthand which kitchen layouts failed—and how you can avoid these common mistakes in your new home, renovation, or addition,” he says.
The Cramped Galley Kitchen
Galley kitchens, where two parallel countertops face each other, can feel tight and limiting when poorly designed. Without enough clearance between counters or appliances, you might constantly bump into someone or something, especially in busy households. This layout can be a recipe for frustration.
How to Avoid It: When choosing a galley kitchen, focus on adequate space. We recommend a minimum of 4-6 feet between the two countertops. Incorporate smart storage solutions like pull-out pantry shelves to maximize space. If your home’s layout allows, consider widening the galley or transitioning to a more open layout.
The Isolated Kitchen
An enclosed kitchen that’s cut off from the rest of the home used to be the norm. But with today’s focus on open floor plans, an isolated kitchen can feel outdated and leave the cook excluded from social gatherings. This layout limits both interaction and natural light.
How to Avoid It: Consider a semi-open kitchen design or create pass-throughs with a large island that connects to the living or dining area. Open floor plans are a popular choice for homes in Gulfport, Biloxi, and Ocean Springs because they foster an inviting, communal atmosphere.
The Impractical Island
A kitchen island can be a fantastic focal point, but when it’s placed poorly or oversized, it can obstruct movement and workflow. An island that’s too big or awkwardly positioned may even make your kitchen feel smaller.
How to Avoid It: Before adding an island, ask yourself: Does it improve the flow, or is it just for looks? Islands should be functional and enhance the kitchen’s “work triangle” (the efficient space between your stove, sink, and fridge). Islands need to be proportionate to the size of your kitchen and have clear walkways of at least 3-4 feet around them.
The Overloaded Work Triangle
The work triangle (sink, stove, and refrigerator) is a cornerstone of kitchen design. But if these key areas are too far apart or too close together, the kitchen will be inefficient. Worse yet, placing obstacles like an island in the middle of the triangle can disrupt the flow, making cooking a chore.
How to Avoid It: For an efficient kitchen, maintain a reasonable distance between the sink, stove, and refrigerator. Each side of the triangle should ideally be between 4-9 feet. Additionally, avoid placing obstacles in the path of your triangle. With over a decade of design experience, Susie Siemiontkowski, our New Home Specialist, ensures our clients’ kitchens are both functional and stylish, adhering to proven design principles.
The Forgotten Storage
One of the most common kitchen layout failures is not incorporating enough storage. Skimping on cabinets, drawers, and pantry space can lead to cluttered countertops and limited functionality.
How to Avoid It: Plan for more storage than you think you’ll need. Consider pull-out shelves, deep drawers for pots and pans, and cabinets that extend to the ceiling. Coastal Contracting’s custom home and renovation clients in Long Beach and Biloxi love working with us to include smart storage options tailored to their lifestyles.
Let Our Building and Design Experience Work for You
At Coastal Contracting, we’ve seen it all—from outdated kitchen designs to modern spaces that wow. With 12 years of experience building custom homes along the Mississippi Gulf Coast, I’ve helped countless homeowners design kitchens that not only look beautiful but also function seamlessly. With our New Home Specialist, Susie Siemiontkowski, bringing over ten years of design and new home experience to the table, you can trust us to deliver a kitchen that fits your needs perfectly.
Whether you’re looking to build new, add on to your existing home, or tackle a complete renovation, we’re here to help you fall in love with your home all over again. Let’s make sure your kitchen layout is one that stands the test of time, in both form and function.
Contact Coastal Contracting, your custom home builder on the Mississippi Gulf Coast, serving Gulfport, Biloxi, Ocean Springs, and Long Beach.






