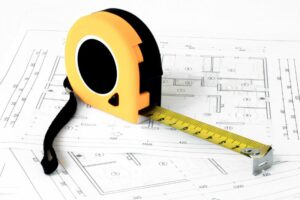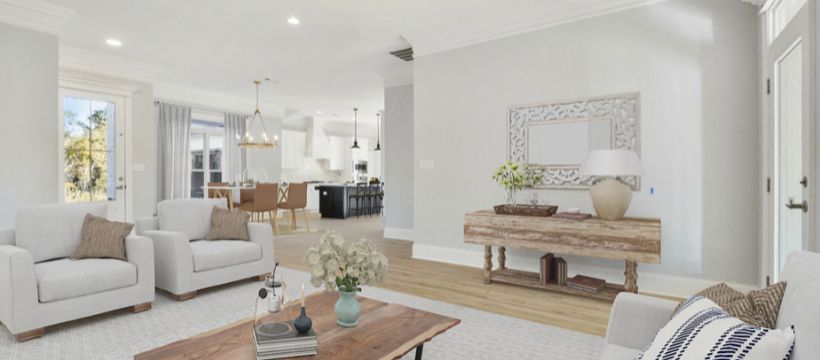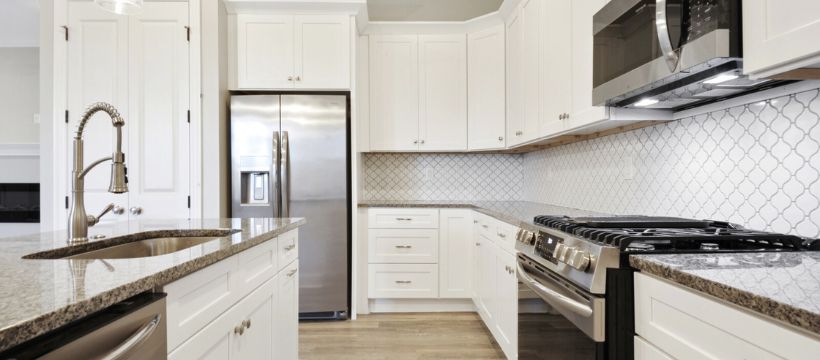OUR UNCOMMON STANDARDS
Coastal Contracting: Where We Start With More
At Coastal Contracting, we’re here to help you create a custom home on the Mississippi Gulf Coast that truly reflects your personal style and vision. From choosing beautiful countertops to picking out the perfect flooring and designing a kitchen that makes you smile whenever you step inside, every detail is tailored to you. Our experienced designer will work closely with you to craft a home filled with features and finishes that will bring joy for years to come. We’re not just building a home; we’re helping you create a legacy to be enjoyed for generations. Nestled in a sunny region where friendly faces and a lower cost of living make life more enjoyable, your coastal oasis is waiting. Whether you’re building from scratch, adding to your existing home, or planning a complete renovation, Coastal Contracting is committed to helping you create a home you’ll love today and cherish forever.
View Our Uncommon Standards Below

Not All Square Footage is Created Equal
There is an old expression, “Not all square footage is created equal.” When considering a home, pay close attention to the included features. For example, our Uncommon Standards are the small details that distinguish a starter home from a Coastal Contracting custom home or semi-custom home. Upgraded fixtures and appliances are visible, but it’s the hidden ones, that make Coastal Contracting stand out from many other homebuilders on the Mississippi Gulf Coast.
OUR UNCOMMON STANDARDS
OUR UNCOMMON STANDARDS


