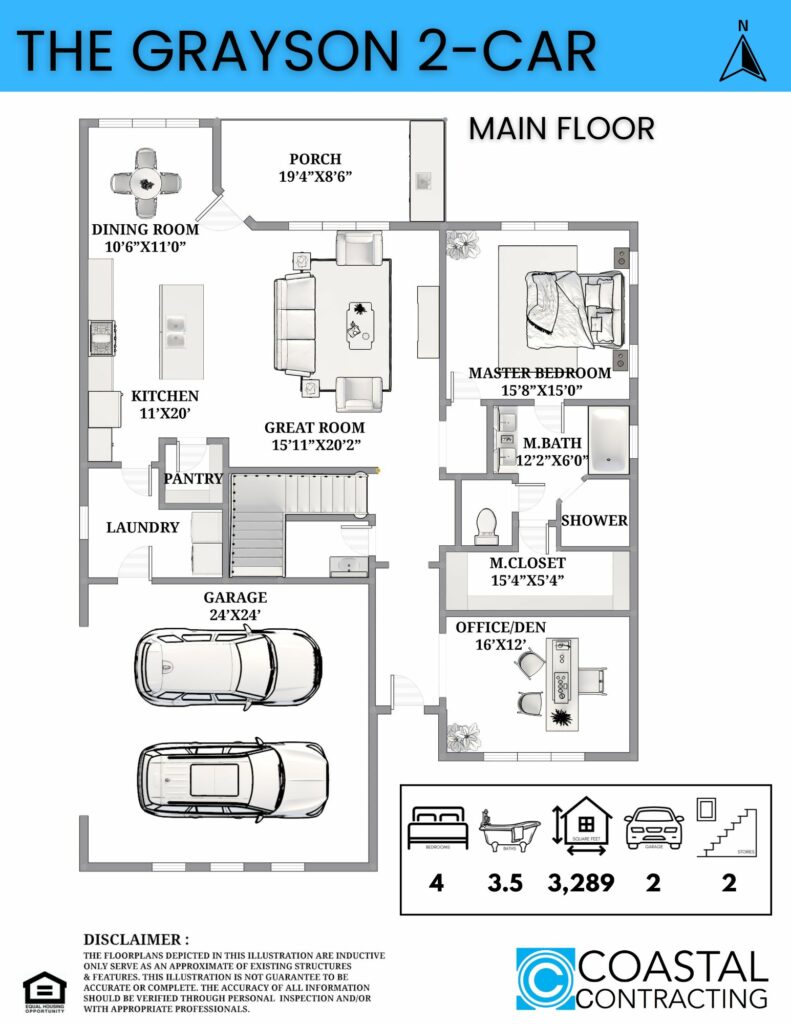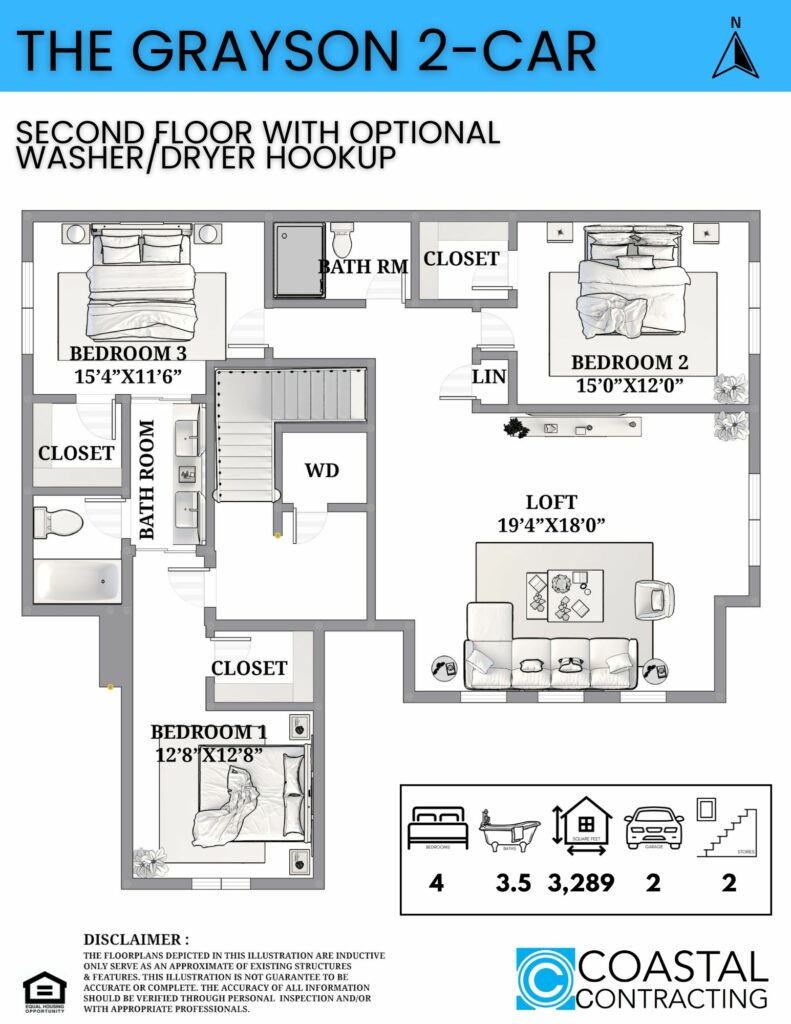THE GRAYSON WITH TWO-CAR GARAGE
Introducing The Grayson, a beautifully designed home that blends elegance with practicality. With 4 bedrooms, 3.5 bathrooms, and 3,457 square feet of living space, this versatile floor plan caters to your every need. The main floor features a luxurious primary bedroom suite for added privacy and convenience, along with a flexible space that can be tailored to serve as an office, gym, or hobby room. Upstairs, you’ll find a cozy family room and three spacious bedrooms, ideal for relaxation and gatherings. The two-car garage provides ample space for your vehicles, making *The Grayson* a perfect choice for both comfort and functionality. Whether entertaining guests or spending quiet time with family, this home adapts seamlessly to your lifestyle.


