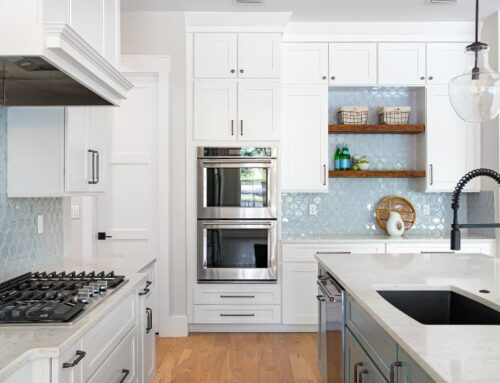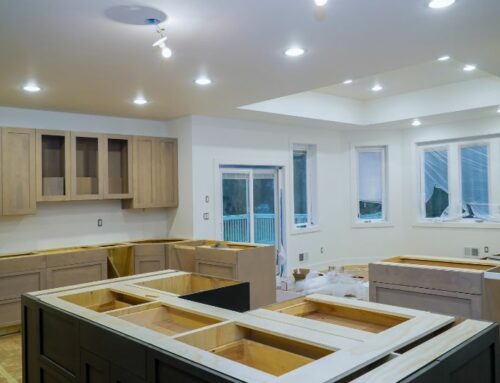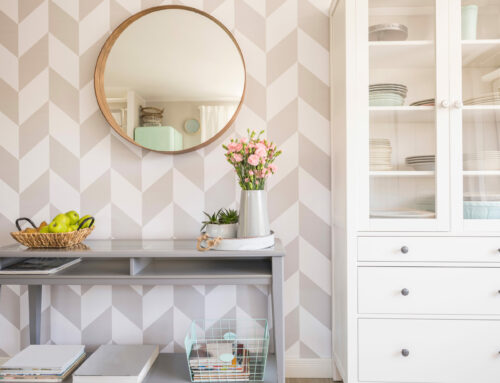Looking to open up your home? You’re not alone! Open floor plans have become super popular in recent years, and for good reason. Whether you’re building a custom home or doing a home renovation, this layout offers tons of benefits. At Coastal Contracting, we’ve seen firsthand how excited homeowners get when they transform their living spaces into something more open and inviting. Here are our top ten reasons why open floor plans are a homeowner favorite—and why you might love one, too!
Top 10 Reasons Homebuyers Love Open Floorplans
- More Natural Light – Open floor plans let natural light flow freely from room to room, making your space feel brighter and more welcoming. Living on the Mississippi Gulf Coast means plenty of sunny days, and an open-concept design allows you to maximize that natural light, making your custom home feel even more spacious.
- Maximizes Your Space—By knocking down walls, you can say goodbye to wasted square footage. Areas like hallways or small, closed-off rooms become part of the main living area, giving you more room to enjoy. It’s all about using every inch of your home effectively—one of the biggest advantages of an open floor plan!
- Perfect for Entertaining—Love hosting? Open floor plans are ideal for entertaining. Guests can easily move between the kitchen, living room, and dining areas, and as the host, you can stay part of the fun while preparing food or drinks. This seamless flow between rooms keeps everything relaxed and stress-free, making it a great choice for your custom home or remodel.
- More Family Togetherness—With an open layout, everyone can stay connected, even if they’re in different parts of the main living area. Whether you’re cooking while keeping an eye on the kids or just enjoying a more open family space, this home design encourages togetherness and easy communication.
- Makes Smaller Homes Feel Bigger—An open floor plan can be a game-changer if your home is on the smaller side. Removing walls creates a sense of openness, making your home feel bigger and airier. Many homeowners love how an open-concept design can transform a smaller home into a more livable and functional space.
- Design Flexibility—Open floor plans give you tons of freedom when it comes to furniture placement and creating different zones. Whether you want a cozy reading corner, a spacious kitchen island, or a play area for the kids, you can do it all without feeling boxed in by walls. This flexibility is perfect for homeowners who like to change things up or have evolving needs.
- Better Flow for Everyday Living—An open floor plan makes daily life easier. Moving from the kitchen to the living room or dining area is a breeze, with no doorways or tight spaces to navigate. This smooth flow is especially beneficial for families with young kids or older relatives, making your custom home more accessible and functional.
- Improved Airflow and Ventilation—Fewer walls mean better air circulation, which makes your home feel more comfortable. On the Mississippi Gulf Coast, where it can get pretty warm, this extra airflow is a big plus for keeping things cool and comfortable. Improved ventilation is one of the most often forgotten benefits of an open floor plan.
- Boosts Resale Value—Homes with open floor plans are a hot commodity, so if you’re thinking ahead to resale, this layout could work in your favor. Many homebuyers are drawn to the bright, airy feel of an open-concept floor plan, which could give you a competitive edge in the real estate market, increasing the resale value of your home.
- Modern and Stylish Design—Lastly, open floor plans look amazing! They give your home a modern, clean vibe that’s both stylish and practical. The open space, combined with extra light and a seamless flow, makes your home feel fresh, up-to-date, and perfectly suited to contemporary lifestyles.
Ready to Open Up Your Home?
At Coastal Contracting, we specialize in custom home building and home renovations, creating spaces that reflect your style and improve your everyday life. Whether you’re building a new home or planning a renovation, we’re here to help make your vision a reality. Contact us today, and let’s talk about how an open floor plan can transform your home on the Mississippi Gulf Coast!





